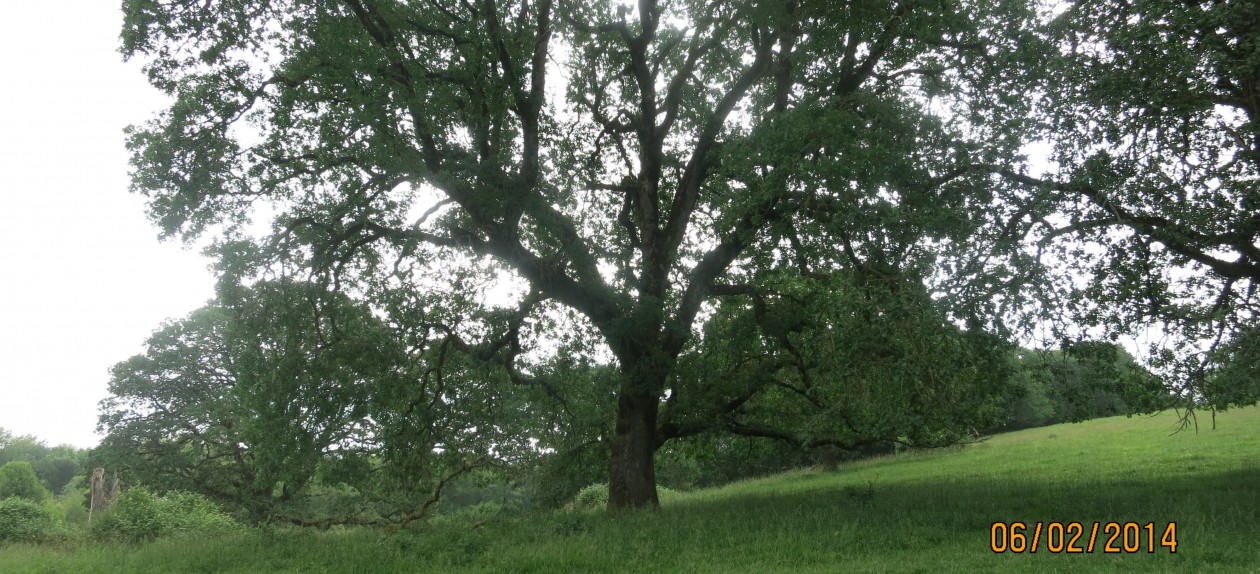A little background: This will be our third home-building project, so we suppose we’re pretty savvy about the process. First time, we bought plans on line, and lived with whatever resulted from a complete lack of attention on our part to the design. Next, our beach house, for which we hired a real live architect, and he did what he could, given the site. Whew, expensive! And while it was a sweet little vacation house, it had some major flaws, which we paid to have corrected as, over time, the ocean gnawed away at the windows, the siding, the roof, the deck. And most recently, our condo build-out. For this we needed an architect for sure, and so far, no problems.
But for the little house with the apple tree, I went back on line for a pre-designed plan. It was in this way that I was introduced to the great, broad, human highway that is Pinterest. I have perhaps a total of 12 Facebook friends, but now have hundreds of Pinterest friends. Or so it seems. Almost every day I get notice that Amanda, from Georgia, has a suggestions for my boards, or that Susan, in New York has ideas to share. This is nice. But even without their help, I identified two or three houses that had the character I’m looking for, and pinned them up.
Enter the amazing Gordon Davis. He and Vik had been curious to see what I’d been talking about, so I sent the info over to their computers. Gordon got busy and came up with another house plan he managed to find that seemed to fit our ideas. A couple of tweaks later, and yeah, looked good. This plan is sold by a company that offers to make alterations in the plan, at, of course, some considerable expense. But Gordon dug in, drew on his vast and wide experience in the building trade. Next day, he invited us to have a look at what he’d done.
We expected a sketch on a brown paper lunch bag, but oh no. You know that thickish tracing paper that artists and architects use? You’ve seen those cute little triangular ruler things that measure scale? The man had gone over to Kinko to reproduce his work in large scale, make copies for us of what looks like a fully realized construction plan.
Okay, so we thought that was huge. How could we even thank him? Well, we couldn’t, because he wasn’t even through yet. Somehow he’d intuited that the ceilings on the commercial plan would be too low. Counting the risers on the stairs to the upper level provided him with this information. See, that’s the sort of thing Larry and I with all our “experience” would never have seen. We’d spend the next years sort of hunkered over in the gloom of our too-low ceilings. Larry, being over 6′ tall, would be banging his head on the door frames. (Exaggerating a little here for comic effect.)
And what about a mud room? Hmm, not that easy, but sure, how about this? The front door was rather narrow, and unwelcoming. Let’s just widen it a bit. How about stacking the washer and dryer? That way we can put the furnace in the mud room, freeing more space in the upstairs loft. From Vik: stairs from the west porch would be nice. See what I mean? Larry and I worried that he was doing too much for us, but have come to believe that he really, honestly, enjoyed the project. Well, he only consults with developers in Alaska, runs a retirement home in Batavia New York, creates beautiful steel sculptures, builds his own beach house, so what else should he do in his spare time but share his talents with us.
What remains for us to close on the property is confirmation from Benton County that Measure 49 does indeed supplant Measure 37 and we can build this little house up on the hill, instead of along the road where the tear-down slumps, unloved, in decay. The clock ticks, and we keep dreaming.
